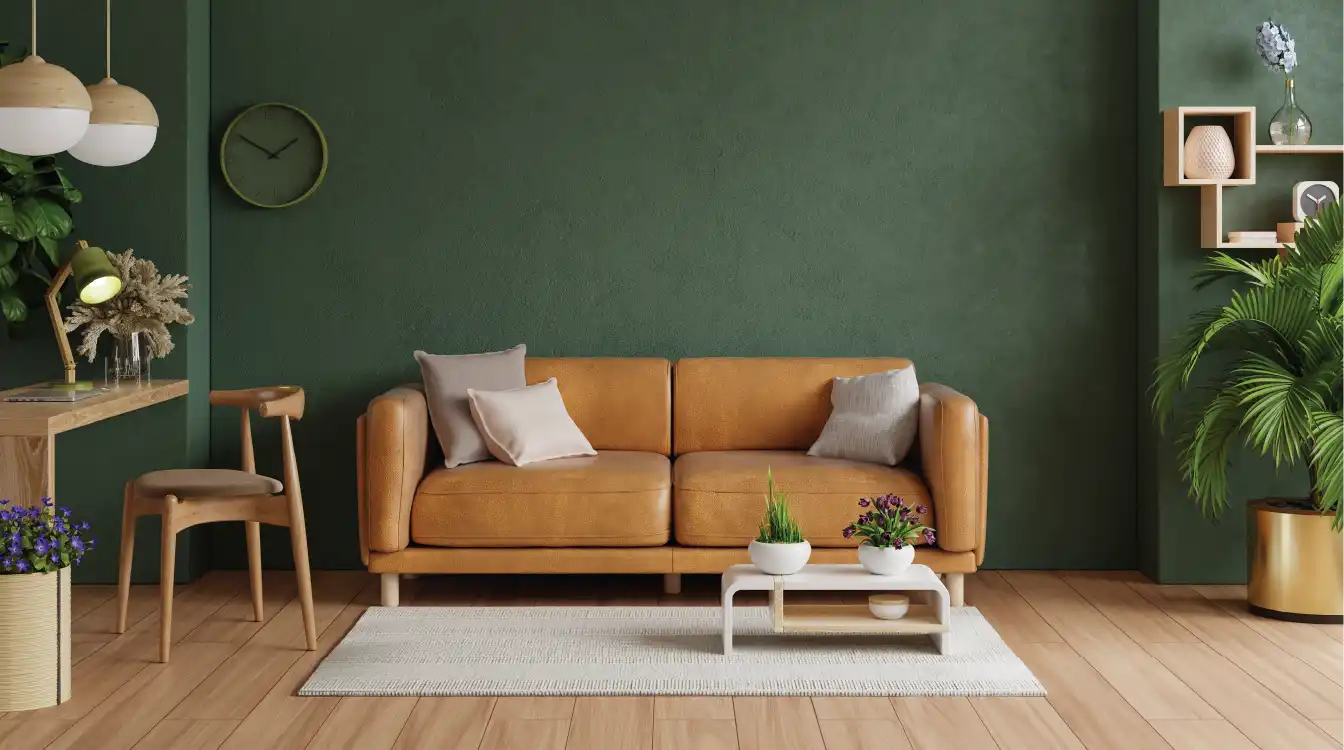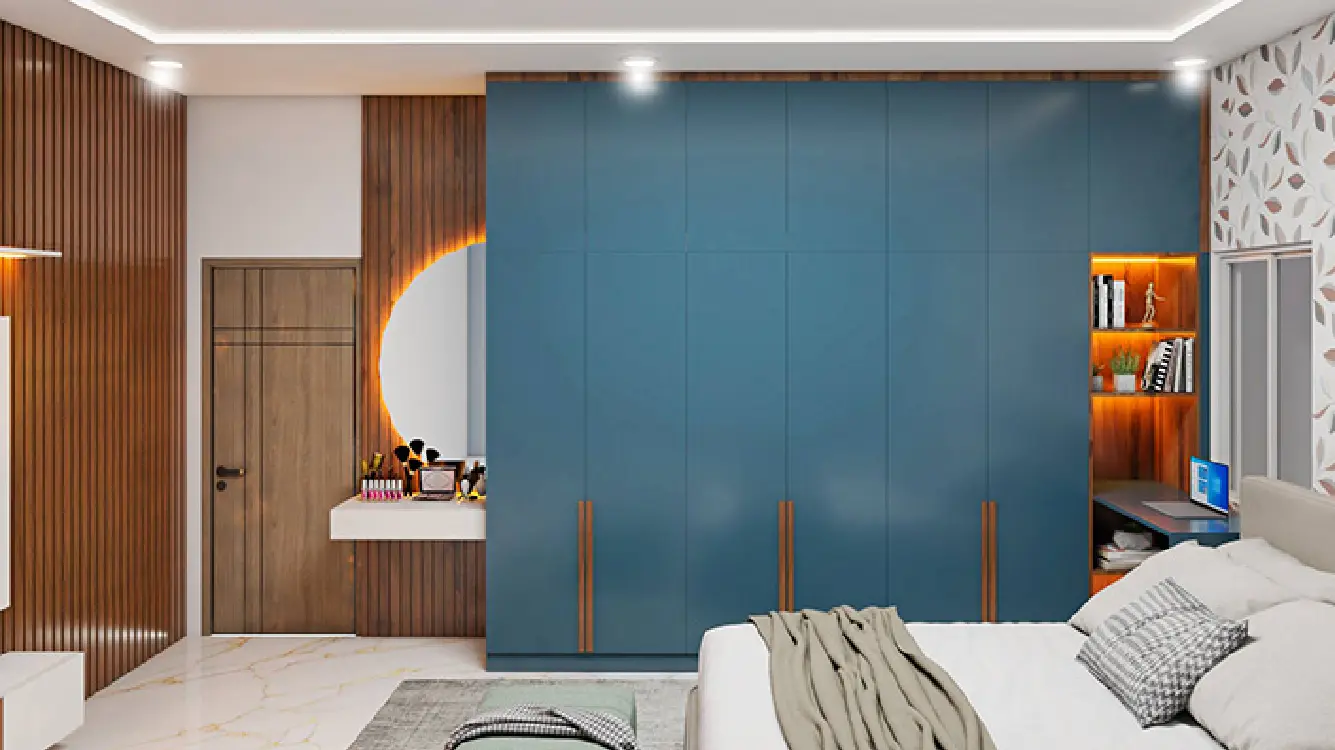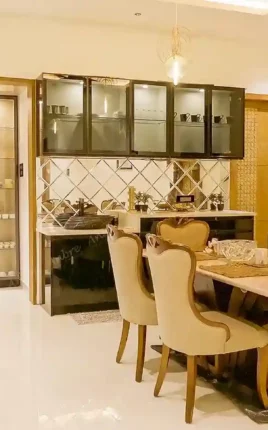Modular Kitchen Designs
Breathe new life into your kitchen with Anbre Interior!
We specialize in customizable modular kitchens in India, seamlessly blending functionality with style.
Whether you prefer a minimalist haven or an intricately designed space, our modern kitchen designs cater to every taste and budget. Shape is never a limitation—L-shaped, U-shaped, or open layouts—our experts craft kitchens that maximize space and reflect your unique style.
Browse our collection or schedule a free consultation today. Let’s transform your kitchen into a culinary haven!
From Timeless to Trendy, Explore Our Modular Kitchen Designs
Straight Kitchen
Parallel Kitchen
L Shaped Kitchen
U Shaped Kitchen
Island Kitchen
Everything Features You Need for the Perfect Modular Kitchen

Essential modular kitchen cabinets for storage, including sink base, corner cabinets, and pull-out drawers
Space-saving wall-mounted kitchen cabinets with open shelves, display sections, and wine racks
High-capacity pantry storage, refrigerator cabinets, and built-in appliance units for modern kitchens
A must-have modular kitchen appliance for quick heating, defrosting, and hassle-free cooking
Advanced kitchen chimney to remove smoke, grease, and odors for fresh indoor air
Stylish built-in kitchen hob with gas, electric, or induction options for efficient cooking
High-quality stainless steel or granite kitchen sink for washing, rinsing, and food prep
Ergonomic kitchen faucets with pull-down sprayers for easy dishwashing and sink cleaning
Premium kitchen cabinet shutters in acrylic, laminate, PU, and glass finishes
Smart overhead kitchen storage to maximize space and keep essentials organized
Ready to Design Your Dream Kitchen?
Customization is key! At Anbre Interior, we design modular kitchens that are both stylish and functional. Unlock your kitchen’s potential—contact us today for a free consultation.
Explore top kitchen designs that perfectly fit your Space Style
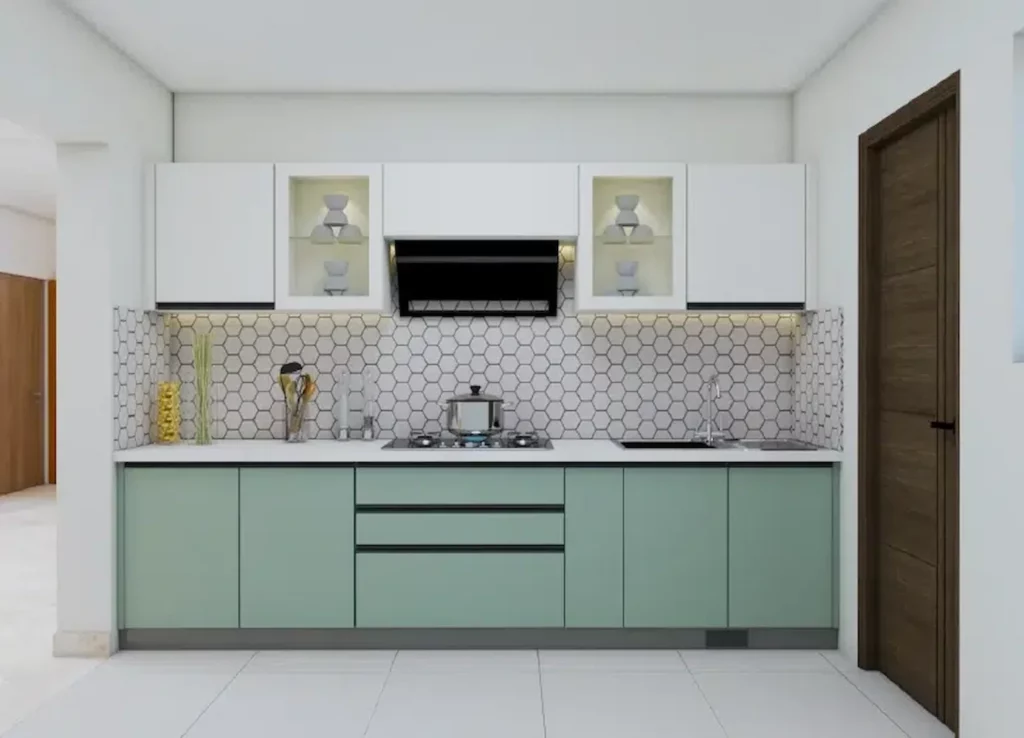
Straight Kitchen
Straight kitchens captivate with their clean lines and uncluttered aesthetic. This minimalist approach creates a sense of openness and visual calm, making them a perfect choice for modern kitchen design or contemporary kitchen design. Explore a variety of straight kitchen cabinet designs and straight kitchen countertop ideas to personalize your space. Whether you prefer sleek stainless steel finishes or warm wood tones, straight kitchens offer a versatile canvas to reflect your unique taste
Parallel Kitchen
At Anbre Interior, we tailor every kitchen to your needs. Explore our selection of Indian parallel kitchen designs, materials, and finishes to create a space that blends style with functionality. Our experts optimize layouts, maximize storage, and curate materials to match your vision. Browse our small-space parallel kitchen designs for inspiration
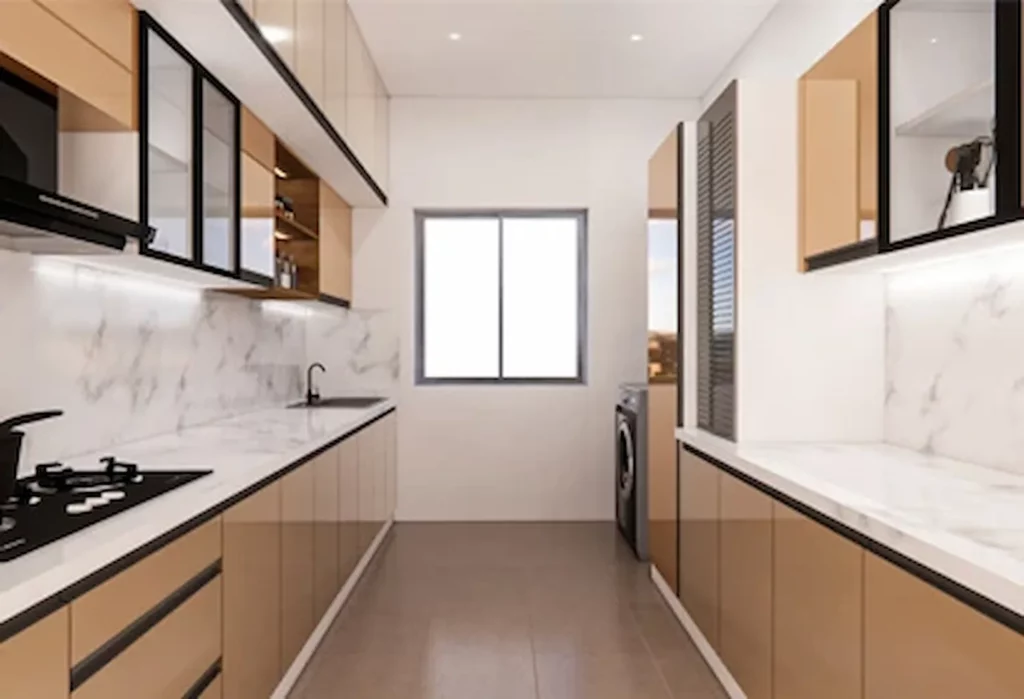
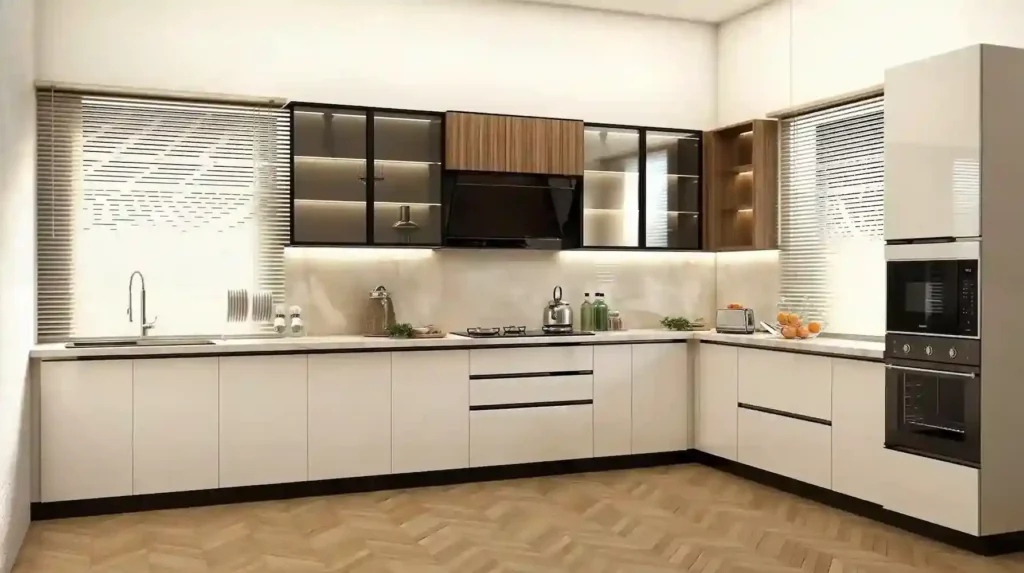
L Shape Kitchen
L-shaped kitchens offer a perfect blend of functionality and style. The versatile layout readily adapts to various design aesthetics, from sleek and modern to warm and inviting. Whether you prefer minimalist cabinetry or statement backsplashes, L-shaped kitchens offer a canvas to showcase your unique taste. L-shaped kitchen cabinet designs can be customized to maximize storage capacity, while the open corner can accommodate a breakfast bar, a cozy nook, or even a statement appliance like a wine cooler
U Shape Kitchen
U-shaped kitchens offer a haven for culinary creativity. The expansive layout readily adapts to various design aesthetics, from sleek and modern to warm and inviting. Whether you prefer sleek granite countertops or statement pendant lighting, U-shaped kitchens offer a canvas to showcase your unique style. U-shaped kitchen cabinet designs can be customized to maximize storage capacity, while incorporating a peninsula can create additional workspace or even a breakfast bar
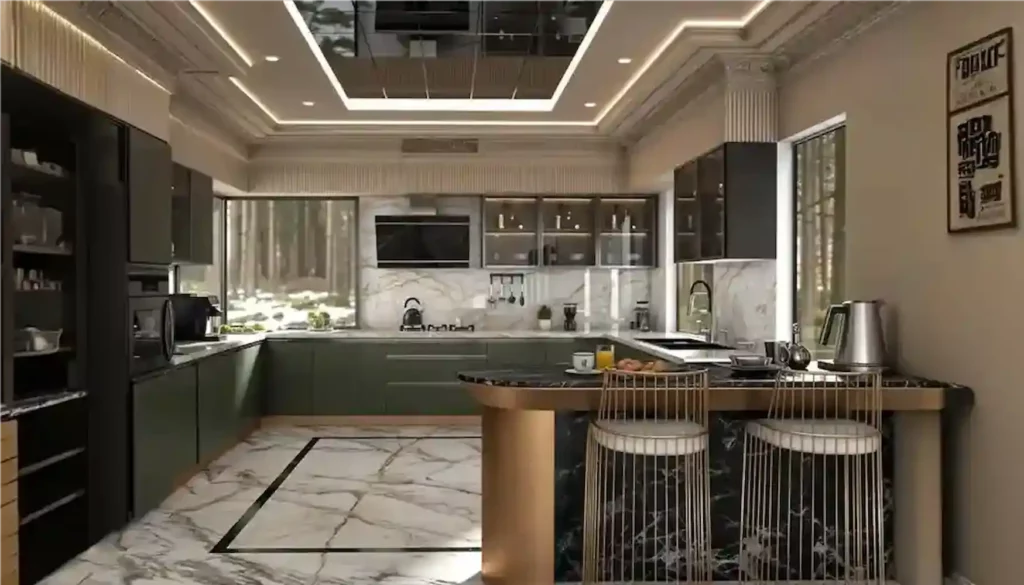
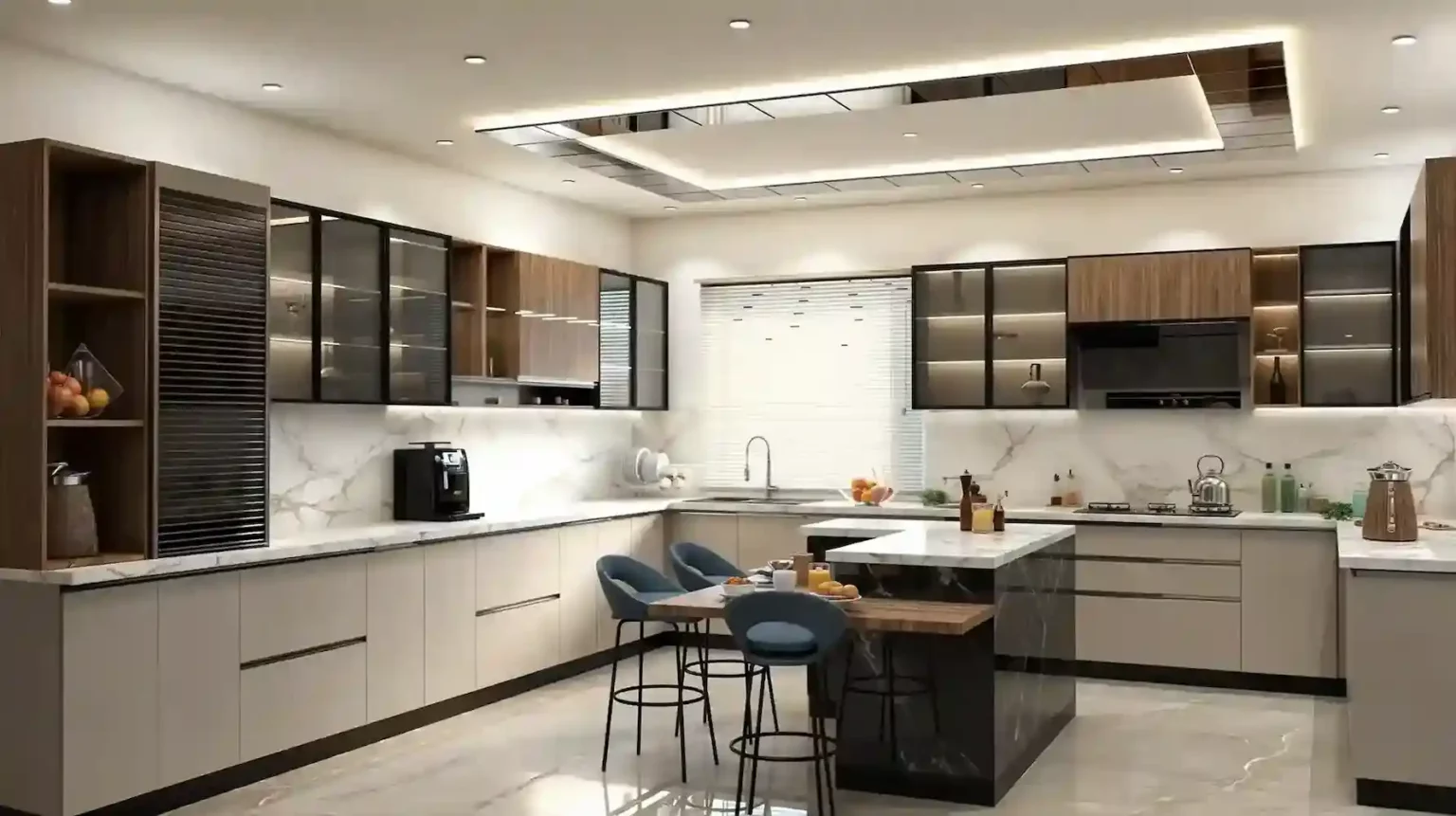
Island Kitchen
Kitchen island designs offer a canvas for personal expression. Whether you prefer a sleek and modern island with waterfall countertops or a rustic island with butcher block accents, the possibilities are endless. Explore trendy kitchen island ideas to personalize your space. Islands can also incorporate sinks, cooktops, or even seating areas, creating a truly multifunctional space that reflects your unique style.
Kitchen - A gathering place for friends and family. A place where memories are homemade and seasoned with love
Home Interior Design Blogs Expert Tips
FAQs About Best Home Interior Design
Modular kitchens offer several advantages:
- Customization: Tailor cabinets, layouts, and finishes to perfectly match your space and style.
- Space Optimization: Maximize even compact areas with efficient layouts and storage solutions.
- Durability: High-quality materials ensure your kitchen lasts for years to come.
- Easy Installation: Prefabricated units simplify installation, saving time and effort.
Here are some trending layouts to consider:
- L-Shaped Kitchens: Ideal for maximizing corner space, creating a well-defined work triangle.
- U-Shaped Kitchens: Perfect for expansive kitchens, offering ample workspace and storage.
- Parallel Kitchens: Efficient for small spaces, parallel kitchen designs are ideal for galley-style kitchens or studio apartments, providing good countertop flow.
- Island Kitchens: Transform your kitchen into a social hub with additional workspace, storage, and seating.
The cost of a modular kitchen varies depending on factors like size, materials, finishes, and appliances. However, we offer solutions to fit various budgets.
- Modern: White, grey, black, with pops of color or wood accents.
- Minimalist: White with stainless steel or wood countertops.
- Warm & Inviting: Cream, beige, or wood tones with brass or copper hardware.
Schedule a free consultation with Anbre Interior! Our expert designers will collaborate with you to define the ideal layout, choose materials, and create a kitchen that reflects your unique style and needs.
Explore Our Extensive Collection of Modular Kitchen Design Resources:
- Modular Kitchen Design Ideas: Discover a world of inspiration across various styles and layouts.
- Modular Kitchen Pictures & Photos: Visualize your dream kitchen with stunning high-resolution images.
- Latest Modular Kitchen Designs: Stay ahead of the curve with our collection of trendy and innovative kitchen designs.
Ready to embark on your modular kitchen journey? Contact Anbre Interior today!
For budget-friendly kitchens, consider using MDF or plywood with acrylic finishes. For higher durability and aesthetic appeal, opt for HDMR materials and glass finishes. To read more about materials and finishes, check this out.
Understand your kitchen layout, list your requirements, and pick a modular kitchen design based on your budget and needs. You can also get in touch with an expert interior designer from Anbre Interiors, who can recommend and craft the perfect modular kitchen for your home.
The world of kitchen cabinets is ever-evolving, and 2024 brings exciting new trends that prioritize functionality, aesthetics, and a connection to nature. Here’s what’s hot in the world of modular kitchen design:
Biophilic Design: Blending nature indoors is a major trend. While outdoor kitchens aren’t feasible for everyone, incorporate natural materials like wood, bamboo, or wicker into your modular kitchen cabinets. Add greenery with ledges for plants and maximize natural light for a biophilic atmosphere.
Warmer Whites and Darker Accents: The stark white kitchens of recent years are giving way to softer, creamier tones that create a more inviting space. Darker accents like black or charcoal gray add a touch of drama and contrast.
Mixed-Color Cabinetry: Embrace your individuality and create a unique look by mixing and matching cabinet colors in your modular kitchen. Popular options include white perimeter cabinets with a darker island or contrasting upper and lower cabinets. This adds visual interest and defines different kitchen areas.
Textured Finishes: Flat surfaces are out. Textured finishes like wood grains, laminates, and veneers are gaining popularity in modular kitchen design. They add visual interest and create a warm, inviting feel.
Metallic Accents: A touch of metal adds personality and elevates your kitchen. Look for modular kitchen cabinets with gold or brass accents, or consider a whole wall of metallic cabinets for a statement piece.
Smart Storage: Smaller urban kitchens demand optimized storage solutions. Pull-out shelves, tandem boxes, drawer organizers, and corner carousel units maximize space in your modular kitchen. Additionally, under-sink storage with pull-out bins and shutter-mounted shelves for cleaning supplies creates designated storage for everything, making cooking a breeze.
Looking for more inspiration? Explore online resources showcasing popular trends, color schemes, and traditional design elements specifically for Indian modular kitchen designs. You’ll find stunning modular kitchen design pictures and expert insights to help you create your dream kitchen!
Additional Considerations:
- Cost of a Modular Kitchen: The cost of a modular kitchen varies depending on factors like size, materials, finishes, and appliances. However, with careful planning and budgeting, you can find a modular kitchen design that fits your needs and budget.
- Modular Kitchen Design for Small Kitchens: If you have a small kitchen, consider space-saving solutions like L-shaped or parallel layouts, along with smart storage options like pull-out shelves and corner units.
When space is limited, prioritize layouts that maximize functionality in your modular kitchen. Popular options include:
- Straight Kitchen Layout: Ideal for narrow spaces, placing cabinets and appliances along one wall creates a clean and efficient workspace.
- Parallel Kitchen Layout: Perfect for galley kitchens, parallel layouts with cabinets and appliances on opposing walls maximize counter space and workflow.
Combine these layouts with a minimalist approach:
- Clean Lines & Uncluttered Surfaces: Opt for sleek lines and minimize visual clutter to avoid a cramped feeling.
- Light & Bright Color Scheme: Light-colored cabinets and countertops (white, cream) create an illusion of spaciousness.
Finally, optimize storage with:
- Loft and Wall Unit Cabinets: Utilize vertical space with tall cabinets for more storage without sacrificing floor space.
- Smart Storage Solutions: Consider pull-out drawers, carousel units, and under-sink organizers to maximize every nook.
Bonus Tip: Explore modular kitchen designs with integrated appliances to further optimize space and create a cohesive look.
By following these tips, you can create a functional and stylish kitchen in your small space!
The way we design and build kitchens has evolved significantly. Understanding the key differences between traditional kitchens and modular kitchens can help you make an informed decision for your own space.
Traditional Kitchens:
- Built on-site: Carpenters use wood, plywood, veneers, and laminates to create a custom-built kitchen. This requires skilled craftsmanship and takes considerable time, often several months.
- Limited flexibility: Modifications or adjustments are difficult because every element is hand-crafted.
- Time-consuming installation: Building a kitchen on-site can be a lengthy process, disrupting your daily routine for an extended period. Additionally, you’ll need to contend with noise, dust, and clutter until the job is complete.
- Potentially higher cost: The skilled labor and custom-made elements involved can lead to a significantly higher overall cost compared to modular kitchens.
- Unique character: Traditional kitchens offer a timeless charm and cater to unique design preferences.
Modular Kitchens:
- Prefabricated units: Modular kitchens come in standard sizes that are factory-made. They are then assembled on-site, similar to a jigsaw puzzle.
- Highly customizable: Modular units offer a wide range of styles, materials, and finishes, allowing for personalization within the framework of standardized components.
- Faster installation: Assembly of prefabricated units is much quicker than traditional construction, minimizing disruption to your routine. Modular kitchens are typically installed in less than a week.
- Potentially cost-effective: Standardization and mass production often make modular kitchens a more affordable option than a carpenter-made kitchen.
- Easy modification: The modular nature of the components allows for easy addition or removal of units in the future. Repairs are also simpler, as replacement parts for modular kitchens are readily available.
In conclusion, both traditional and modular kitchens have their advantages and disadvantages. The best choice for you depends on your budget, desired level of customization, and the amount of time you can dedicate to the project.
Designing and installing a modular kitchen can be a challenging but highly rewarding home interior project. With careful planning and an understanding of your kitchen space, style, and budget, you can create a kitchen that is both stylish and functional. Read on to find out everything you need to know about creating an efficient and sustainable kitchen.
What are the essentials to know about creating modular kitchen designs?
- Modular vs traditional kitchens
- Know your kitchen layout and space
- Kitchen materials and finishes
- Kitchen components and appliances
- Kitchen zones and design approach
What are modular kitchens? Modular kitchens allow you to make the most of your space on a budget that suits you. A product of modern interior design and science, modular kitchens are pre-assembled kitchens that come in different components and can be easily configured to meet your space and style needs. These kitchens can be customized to your specific needs – style, space, and budget. They are versatile and can be dismantled and moved. Factory-made, they are built with high-quality materials, finishes, and hardware using the latest high-end technology while meeting quality standards. These kitchens are a combination of different units – kitchen drawers, cabinets, and shelves that are arranged compactly to save space while optimizing functionality.
Why choose a modular kitchen? Modular kitchens are the go-to choose in today’s interior design markets mainly because they are efficient, reliable, and customizable. Perfect for small spaces like apartments, they work with all kitchen shapes and sizes. With modular kitchens, you get the style aspect since you get to personalize your kitchen while also enjoying the functional benefits of a well-planned, long-lasting kitchen. So why pick a modular kitchen over a traditional kitchen?
- Personalized Kitchens: Modular kitchens crafted to your style and taste. Colours, finishes, and materials are decided according to your preferences.
- Quality and Durability: Factory-made with high-quality materials and finishes that pass quality standard checks.
- High on Storage: From shelves to wall units to pull-out drawers, everything you need for an organized kitchen that is clutter-free and makes cooking easy.
- Kitchens for All Budgets: The best part of modular kitchens is that there are endless options available that can work with all types of budgets.
- Easy to Install and Use: Modular kitchens can be easily installed in your space, and whenever you need to move, they can be dismantled and the units can move with you. These kitchens are also designed with science and sense, making cooking, cleaning, and storage easy and efficient.
Why are modular kitchens better than traditional kitchens? With traditional/civil kitchens, it is difficult to choose from many options since you have to rely on the carpenter’s choices. They are fixed designs and cabinets that cannot be moved if you want to. Traditional kitchens often have limited storage options, and you have to rely on locally built pieces without any assurances of product quality and durability.
What is the cost of a modular kitchen? Modular kitchen prices start from 2 lakhs at Anbre Interiors. The exact pricing depends on various factors like the city you are in, the size of your kitchen, the style you prefer, and the materials you use. With Anbre Interiors’ price estimator feature, you can calculate your prospective modular kitchen price instantly.
Different Types of Modular Kitchen Designs Based on Layout The first step to getting your kitchen right is to know the layout of your kitchen. Here are the most popular kitchen layout types of 2024 with details on how to identify your kitchen’s layout.
- L-Shaped Kitchen Design: Formed by two adjacent walls converging together in a perpendicular format, creating the shape of an ‘L’. Perfect for large spaces, L-shaped kitchen designs offer greater flexibility concerning movement and allow for easy access to cooking materials and appliances.
- U-Shaped Kitchen Design: Involves cabinets and appliances arranged on 3 adjacent walls in the kitchen to create a U-shaped layout. Offering a lot of storage options, this modern kitchen design works brilliantly in compact spaces and allows for ease of accessibility between cooking areas and cabinets.
- Straight Kitchen Design: All kitchen essentials are lined up in one straight line. This includes your hob, sink, and storage lined up one after the other. Also called the one-wall kitchen, a straight kitchen is minimal in design and best suited for compact spaces like small apartments and studios.
- Parallel Kitchen Design: A classic layout that makes great use of cabinets. It is a kitchen with two rows of cabinets facing each other. This type of kitchen layout uses all the space available without waste. It is an easy design layout making it cost-efficient as well.
- Open Kitchen Design: Involves the kitchen design and layout opening out to the dining room or the living room space. This offers a casual vibe and allows for easier interaction between those in the kitchen and people in the living or dining spaces. Open kitchen design ideas offer a great visual focal point in the house and are currently a trending kitchen design for urban households.
- Island Kitchen Design: Includes a free-standing kitchen unit that facilitates an effective work triangle in the kitchen. The island kitchen design is great if you are looking for a kitchen design idea that offers seating, extra storage, and extra counter space.
At Anbre Interiors Design Ideas, we have over 2000+ kitchen interior design inspirations for all types of layouts to help you get inspiration for your dream kitchen and give it the look you’ve always wanted.
Popular Types of Materials and Finishes used in Modular Kitchens Modular kitchens use a wide range of materials and finishes to build kitchen elements. The type of material and finish for your kitchen depends on your budget and your preferences. Listed below are some of the most popular materials and finishes in a modular kitchen.
Common Kitchen Cabinet Materials:
- Wood: Creating modular kitchen cabinets with wood is an expensive choice, and due to issues like moisture and termites, it has been replaced by more durable choices like MDF and plywood.
- MDF (Medium Density Fiberboard): A popular and durable option for your kitchen cabinets. MDF has a smooth texture and can give you a nice finish when paired with the right laminate. It is a great choice for budget kitchens.
- Plywood: Known for its strength, it is termite-resistant and pairs well with all kinds of laminate finishes.
- HDMR (High-Density Moisture Resistant): This material has high moisture resistance and is often used with MDF. It has a higher density and is a great choice for kitchen cabinets.
- Particle Board: The cheapest material option in the market, made from sawdust and wood waste. Best suited for kitchens with light cooking frequencies.
- PVC: An economical option that is preferred these days. Available in two styles, hollow boards, and PVC foam boards, PVC-made cabinets are easy to install and come in a range of colors.
- Stainless Steel: The latest trend in the market. Modified to have anti-fungal and microbial properties, these stainless-steel cabinets are easy to clean, water-resistant, and durable.
Popular Kitchen Finishes:
- Acrylic Finish: Acrylic finish cabinets look stunning, are durable, and are easy to maintain. Acrylic is a reflective finish, offering a perfectly smooth texture with moisture and scratch resistance properties.
- PU Finish: PU-finish cabinets offer a luxurious look and feel to your kitchen cabinets, giving your modular kitchen a classy, timeless look. PU modular kitchen cabinets and shutters come in paint-finish, one of the most durable variants of paint for kitchen exterior finishes and kitchen furniture designs.
- Veneer: An affordable option if you are looking to refurbish your kitchen interiors. Veneers help make hard-edged modular kitchens appear softer and look great with other natural materials such as marble or stone.
- High Gloss Laminate: High gloss finishes for kitchen furniture designs help reflect light and make compact kitchens appear larger. A high-gloss kitchen cabinet is often best designed with lighter colors to ensure higher reflection of light.
- Lacquer: Budget-friendly and durable, lacquered laminates are traditionally used as topcoats for cabinets.
Kitchen Components & Appliances: The basic components of your modular kitchen are:
- Base units: Cabinets placed on the floor that go up to the countertop.
- Wall units: Cabinets placed against the wall and often run up the dado area.
- Semi-tall units: Located on the floor and running up above the countertop height.
- Tall units: Vertical storage units that drive additional storage to the kitchen.
- Lofts: Placed above the wall units, best for storing items that are not regularly used.
Kitchen Appliances:
- Hobs
- Chimney
- Microwave & Ovens
- Dishwasher
- Explore our newest category, Kitchen Sink Designs, for the latest designs on kitchen sinks and taps.
Kitchen Zones & Design Approach: There are 5 zones in any kitchen. An efficient modular kitchen design is planned keeping these zones in mind.
- Food storage: Groceries stored in refrigerators and kitchen cabinets.
- Regular storage: Condiments, utensils, and cutlery you want handy.
- Cooking Zone: Where the actual cooking happens, occupied by the stove, oven, and chimney.
- Prepping Zone: Ideally placed next to the cooking zone for cutting and prepping.
- Cleaning Zone: Often at the far end of the kitchen, including sinks, dishwasher, and drying area.
How to approach a kitchen interior design: A kitchen designed to effectively accommodate the above zones is functional and efficient. To achieve this harmony, use the rule of “The Golden Kitchen Triangle.” The kitchen triangle enables easy movement between the cooking, cleaning, and storage zones, allowing for an easy and stress-free kitchen experience.
Now that you understand the basics of planning a kitchen design, the next step is to find inspiration. Browse over 2000+ kitchen design ideas to help you transform your cooking space with a modular kitchen.
Frequently Asked Questions About Modular Kitchens (FAQs)
What is a modular kitchen? Modular kitchens are pre-assembled kitchens that come in different components and can be easily configured to meet your space and style needs.
Why choose modular kitchens? Modular kitchens are budget-friendly, long-lasting, easy-to-use kitchens that can be customized to your preference. They are easy to install and can be dismantled and moved to new homes easily.
How do I choose a good modular kitchen design in India? Understand your kitchen layout, list your requirements, and pick a modular kitchen design based on your budget and needs. You can also get in touch with an expert interior designer from Anbre Interiors, who can recommend and craft the perfect modular kitchen for your home.
What are the benefits of a modular kitchen? Modular kitchens are customizable, easy to maintain, come with a variety of options for all types of budgets, and are easy to install.
How to set up a perfect small modular kitchen? Depending on your kitchen layout design, pick modular units that offer the best storage options to optimize the available space. Integrate wall units, wall-mounted plate racks, and shelves to utilize corner spaces, and install loft storage to use the remaining space for cooking and cleaning. Browse small modular kitchen design ideas here for inspiration.
What kind of kitchen design is recommended for small spaces? Try simple layouts like a straight kitchen layout or a parallel kitchen layout. Keep design elements to a minimum and consider a minimalist look. Ensure the design follows the golden triangle rule to make the most of your small kitchen. Use loft and wall unit cabinets to improve storage space without compromising on cooking and cleaning space.
What is the average cost of modular kitchens in India? Modular kitchen design prices start from 2.5 lakhs in India. The exact pricing depends on various factors like the city you are in, the size of your kitchen, and the materials used.
What type of materials and finishes are best for a modular kitchen? For budget-friendly kitchens, try MDF or plywood with acrylic finishes. For higher durability and aesthetic purposes, go for HDMR materials and glass finishes. To read more about materials and finishes, check this out.
What points to consider during modular kitchen installation? Installing a modular kitchen is hassle-free. The units are factory-made and pre-assembled; they just need to be installed in your space. Keep your kitchen bare and clean for easy installation. Have the modular kitchen units installed before working on the plumbing and electrical aspects of your kitchen.
How to enhance your kitchen interiors with a modern kitchen design? Modern kitchen designs can be easily incorporated into modular kitchens. Depending on your style preference, you can add elements like glass cabinets, sleek colored cabinets, and countertops in granite or quartz with trendy hobs and chimney options.
What makes Anbre Interiors the best place to buy modular kitchens in India? Anbre Interiors has delivered over 5,000 homes across Tamil Nadu, Pondicherry, Bangalore, Chennai, and Coimbatore. Our customizable modular kitchens are built using superior AntiBubble technology for durable cabinets with 146 quality tests. We also offer a flat 10-year warranty on modular solutions. Talk to a designer today to get a free quote. Browse through our extensive and updated modular kitchen design photos and catalogue here.

